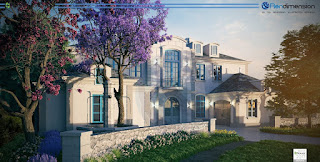3D Rendering for Homes in Nashville
Rendering Visualization is a powerful tool that can help you to visualize your dream home before it’s built. It gives the client an opportunity to see what their new space will be like, and allows the Builder / Interior Designer or Architect more time to consider design details and make changes accordingly.
The rendering process usually begins with detailed architectural drawings of floor plans, exterior elevations, site conditions, existing structures on-site and other important information.
This information is then converted into 2D or 3D images by computer software such as Autocad, Revit Architecture, Archicad, 3D Max.
The image is rendered using lighting models just
as if it was being viewed in real life so that the finished product looks
convincing enough for clients to feel comfortable about proceeding with
construction of their new project.
We would love to work with you on your next project. If you
are looking for renderings, We have the expertise and can create amazing
designs for any type of home design or commercial space that will make clients
happy. Don’t worry about having complicated idea in mind; because our team is
comprised of experts in all areas of construction from architects to interior
designers, they can take care of everything! So don’t wait until it’s too late.
Contact us today if you want an expert opinion on renderings
at: www.rendimension.com


Reputable firms that provide architectural 3D rendering services, such as Panoram CGI, have emerged as key marketing partners for some of the world's largest construction firms. In fact, it would not be incorrect to say that 3D animation architecture has become one of the most effective means of promoting real estate projects to a wide range of global buyers.
ReplyDelete