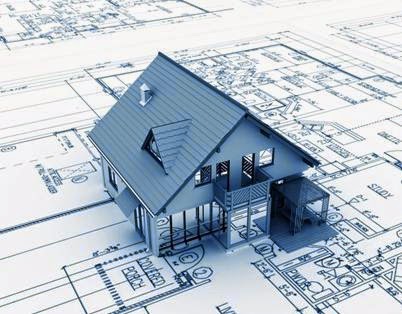See how could look your house remodel! 3d rendering new york 3d rendering new jersey
.jpg)
Use a rendering Rendering is the process of generating an image from a 2D or 3D model (or models in what collectively could be called a scene file) Any type of project, We make urgent renders. Professional Service and Quality Photorealism Specialist Nationwide Service Free Quotes We render Homes, Products, Stands, Corners, We make video animation. Affordable costs We can work from a rough drafter sketch until a professional CAD blueprint. check my portfolio at: www.rendimension.com 3d renderings, 3d rendering service, 3d effects, rendering, renderings, 3d rendering, 3d artists, 3d rendition, 3d renditions, 3d render, 3d renderer, render, renders, 3d art, 3d drawing, 3d drawings, 3d environment, floorplan, elevation, 3d illustration, 3d illustrations, 3d conceptual artist, 3d concept artist, logo, logos, graphic design, graphic designer, marketing, ads, banners, signs, brochure, brochures, catalogue, book illustrator, pho

