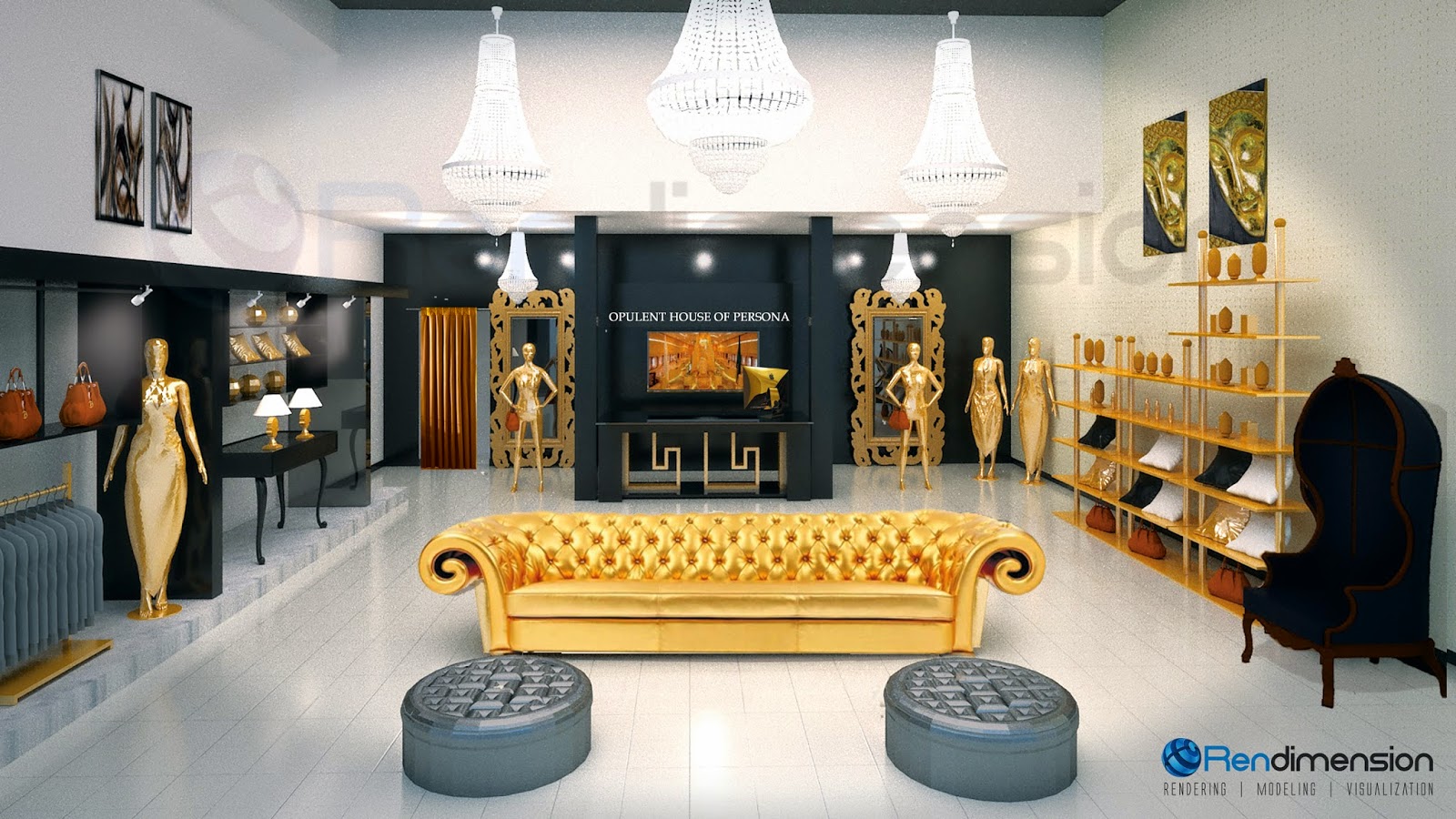Check out our new 3D Rendering Retail. Image done by Rendimension Studio 3D Drafter 3D Cad Drafter Studio

By Hugo Antonio Ramirez Melendez 3D Rendering Expert Rendimension One of the Best Renderings Firms in USA. 2017 Awarded at the highest level for client satisfaction by the Houzz community. Check our services directly in our website www.rendimension.com Quotes: quote@rendimension.com 3D renderings and designs. Any type of project, We make urgent renders. Professional Service and Quality Photorealism Specialist Nationwide Service Free Quotes We render Homes, Products, Stands, Corners, We make video animation. Affordable costs We can work from a rough drafter sketch until a professional CAD blueprint. check my portfolio online www.rendimension.com 3d, Autodesk, 3ds max, AutoCAD, Adobe CS6, Illustrator, Photoshop, Drafting, Blue Prints, Animation, Illustration, Design, Designer, CAD, Rendering, Architectural, Mechanical, Civil, Engineering, Architecture, Floorplans, Plans, Planning, Retail, Residential, Commercial, Indus

