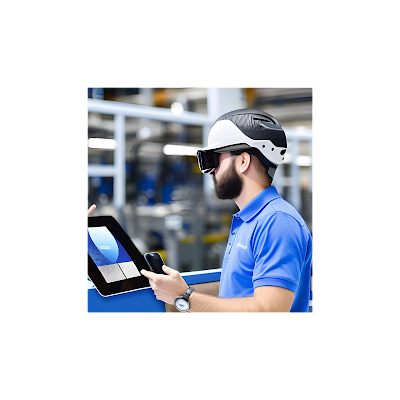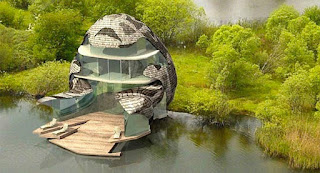How Rendimension Can Help You Bring Your Vision to Life with 3D Rendering and Walkthrough Services for Architecture and Design Projects

If you are looking for a way to showcase your real estate or construction projects with stunning 3D renderings and walkthroughs, you have come to the right place. Rendimension is a Florida-based company that offers high-quality 3D rendering and walkthrough services for architecture and design projects. We have more than 20 years of experience working with technology for different companies and brands. We use the latest software and techniques to create realistic and immersive virtual walkthroughs that highlight every detail of your project. Whether you need interior or exterior renderings, 3D plan sections, product design, or virtual reality, we can help you bring your vision to life. Why You Need 3D Rendering and Walkthrough Services for Your Architecture and Design Projects 3D rendering and walkthrough services are essential for any architecture and design project, whether it is a commercial development, residential property, or product design. Here are some of the benefits of usi




